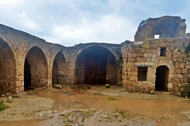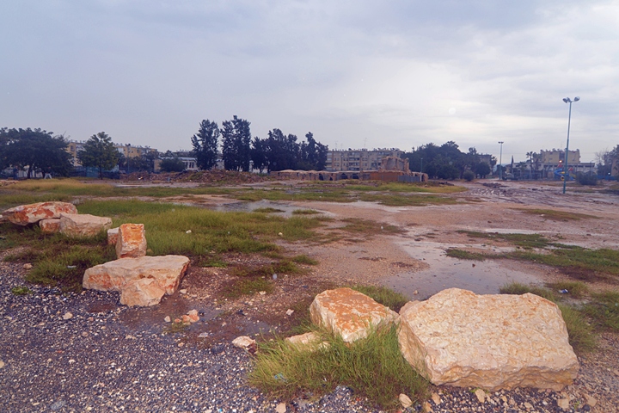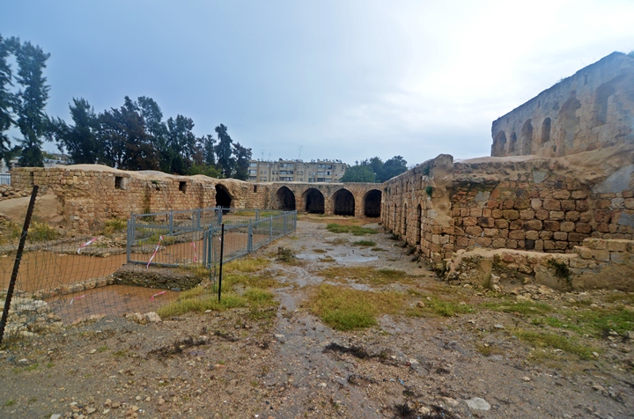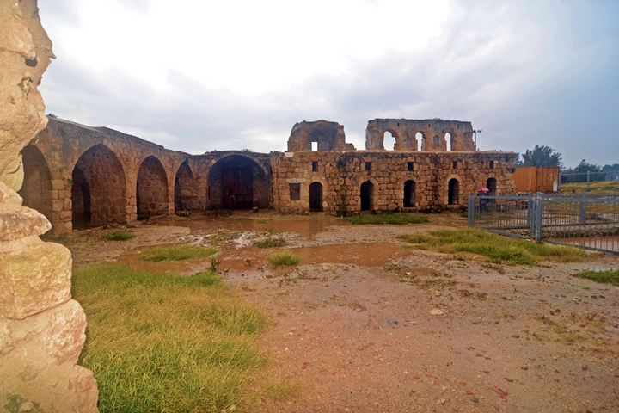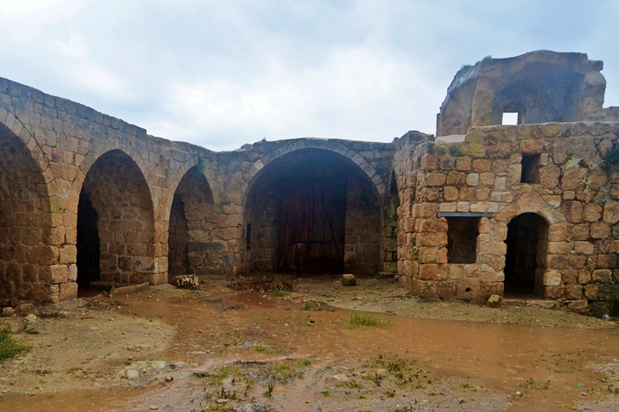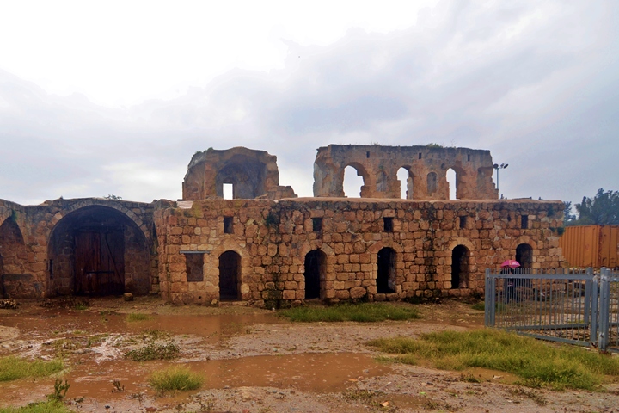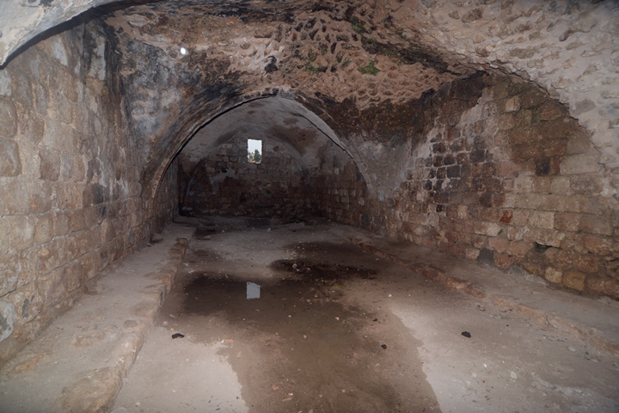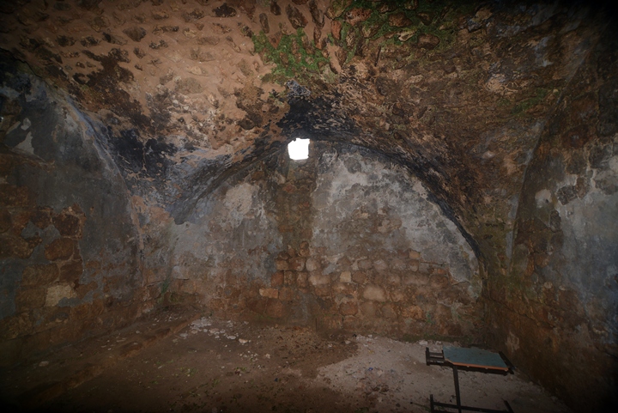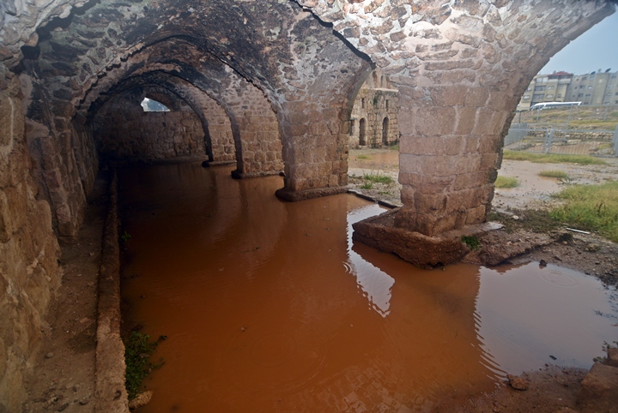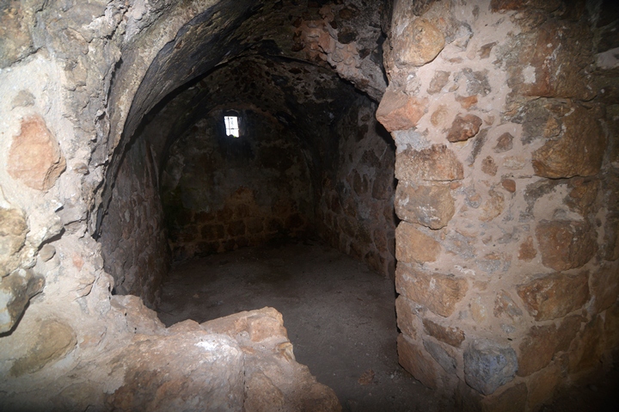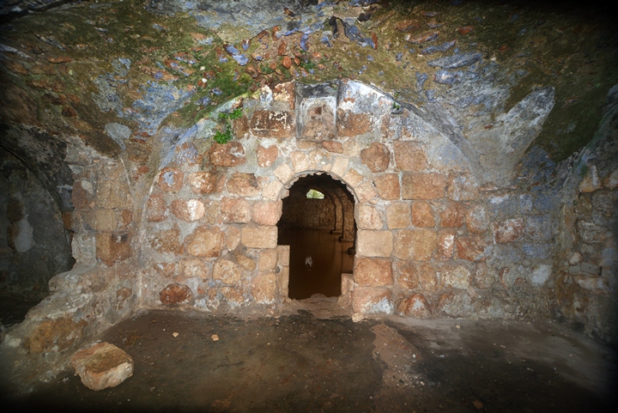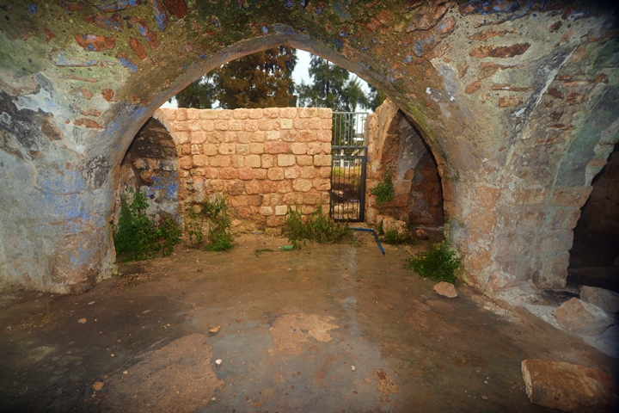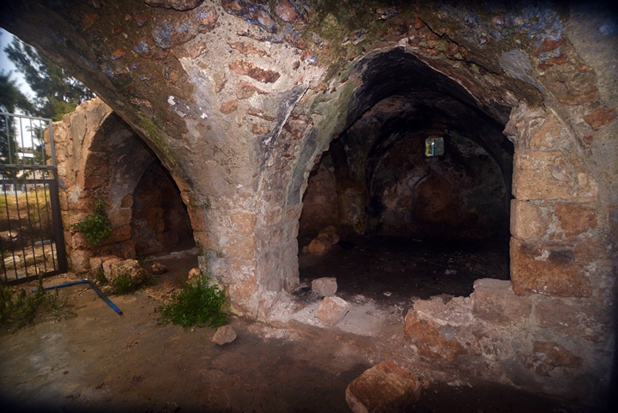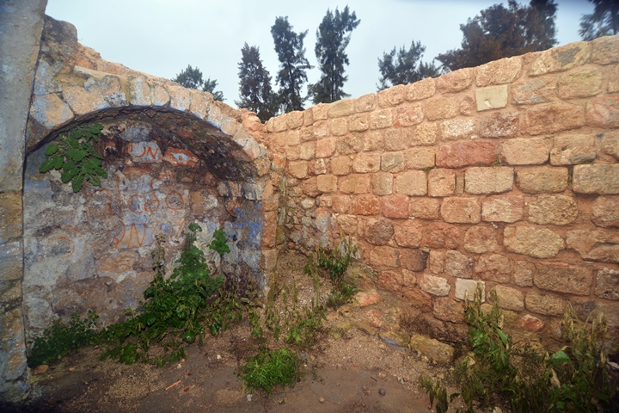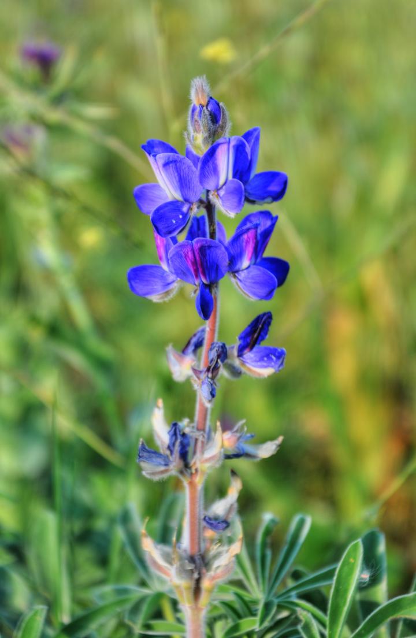An impressive 19th Century Khan (inn) in the old city of Lod.
Home > Sites > Shefela > Lod (Lydda) > Khan el-Hilu
Contents:
Background
Location
History
Photos
Etymology
Links
Background:
An impressive 19th Century Khan (inn, caravansary) located in the old city of Lod. Excavations and conservation works are reconstructing this unique structure, with plans to open it as a major tourist attraction.
Location:
The Khan is located in a large open area in the Medieval city area of Lod. You can park in the lot west of St. George church, then walk to the site.
The following aerial view shows the points of interest on and around the site.
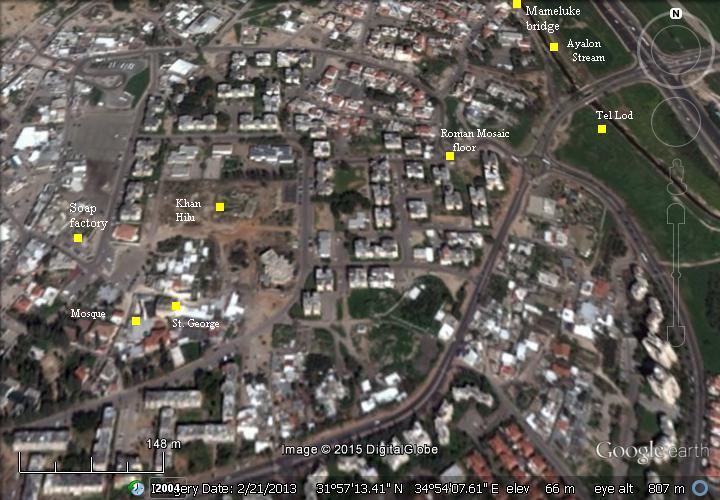
History:
-
Ottoman Period – (1516-1918 A.D.)
Lod was an important city, situated on the road from Jaffa to Jerusalem and from Damascus to Cairo. During the early 19th century the Ottomans constructed an impressive large Khan, which served as a resting station along the road, and also as a commercial center to sell and buy goods.
-
British Mandate (1918-1948)
The aerial photo, taken in 1932, shows the area of the Arab city of Lod from the western side. St. George and the great mosque is on the top right side of the aerial view.
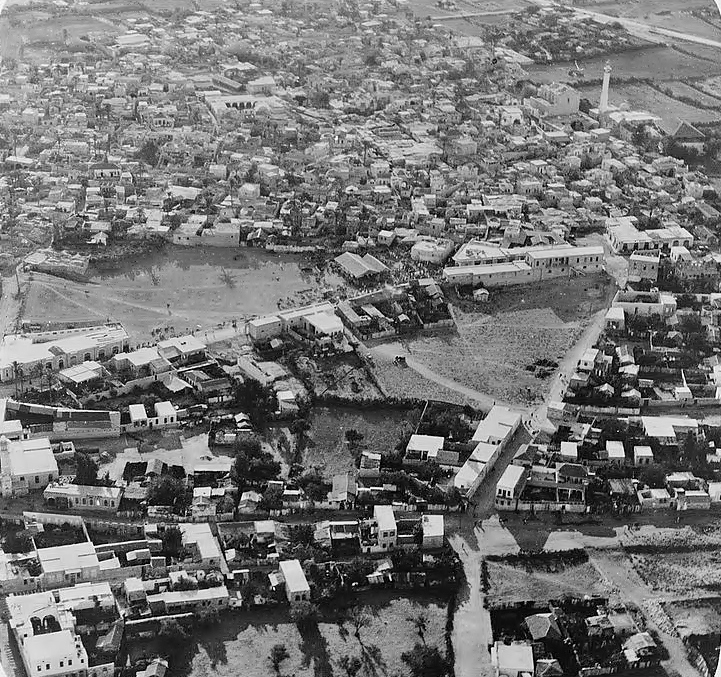
Lydda – the Rail road junction – Library of congress – Matson collection
A detail of the aerial photo is shown below. Khan el-Hilu is seen intact.
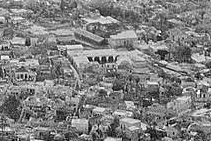
The khan, and the old city around it, were mostly destroyed in the 1950s. New houses of the modern city of Lod were built.
-
Modern times
The site was excavated and conserved as an archaeological community project. The project, which started in 2007 and continues to date (2015), involves pupils from the local schools, who participate in the work, learning about the history of their city from “ground up”.
Since the site became a dump yard and was filled with debris, a huge effort was required to clear it before excavating and conserving the structure.
The future conservation processes include repaving the courtyard, reconstructing the structures, and eventually bringing it back to its original state. The overall plan of the municipality is to convert it to an active tourist attraction: the rooms around the courtyard will be used as shops, while the larger rooms on the northern side will be used as a restaurant and kitchen. The second story rooms on the southern wing will serve as the administration offices. This new attraction will then become an anchor to the ancient Lod tourist area, and will be linked to the other points of interest of ancient Lod.
Photos:
(a) Aerial View
An aerial view, captured by a quad copter, shows the Khan from the west side. The entrance to the site is from a gate on the lower side of the picture.
Click on the photos to view in higher resolution…
The same view is shown below with indication of the elements of the structure.
(b) Entrance
This photo shows a western view of Khan el-Hilu, taken from the edge of the parking lot. It is located in a wide open area, surrounded by modern residential houses. Notice that the area is partially flooded, due to a day of heavy rain.
In the next photo is a closer view of Khan Hilu, as seen from the west side. There are three wings around a central courtyard – a northern wing on the left side, an eastern wing in the center, and a two story southern wing on the right.
The three wings of the Khan have a total area of 600m2 and the courtyard has a total area of 475m2.
The western side of the khan was once delimited by a wall. A row of buildings were located along the wall, outside the Khan’s area, with a total area of 180m2. The wall and the buildings are now gone, and so the whole western wing is missing.
Trial excavations were opened in the courtyard, and due to the heavy rain were filled up with water.
The two-story southern wing, seen on the right side, was damaged in severe winter storms of 1991-1993 and requires a fundamental repair and conservation work.
(c) Courtyard:
The courtyard is a long rectangular space, surrounded by three wing.
This northern view shows the eastern and southern wings.
Two pavement layers were identified in the courtyard – a sandstone (Kurkar) layer, and a stone pavement. Both levels date to the Ottoman period.
The wide gate into the courtyard is located between the southern and eastern wings, facing the south. The external side of the gate has a decorated arch.
(d) Southern wing:
The southern wing, shown here, was partly destroyed on its western (right) side. It is composed of two units: one facing the courtyard and the other facing outwards.
The first unit facing the courtyard is 23m long and 5.5m wide, contains five small rooms. As seen here, they are in a good shape. It was built of narrow cross vaults without pilasters (rectangular supporting columns).
The second unit, separated by a thick (1m) wall, faced outwards, and has two stories. The lower level includes seven cells, apparently shops, which faced the area outside the inn . The upper level, which is damaged, had six small (8m2) rooms, each with a door and window facing the north, and a window facing the south. These rooms were accessed from the roof of the first unit.
The southern wing was added at a later date, and the courtyard was raised to level the area between this wing and the northern wing.
(e) Northern wing:
The northern wing predates the other wings. It has a large hall, 24m long by 7.5m wide. The structure stands on a foundation, composed of stones and bonding material, which is wider than the wall.
The construction of this wing is based on broad cross-vaults. The vaults are supported by well built pilasters (rectangular supporting columns) on the external side.
(f) East wing:
The east wing is 23m long and 12m wide.
A portico is located on the side facing the courtyard. The horses were tied iron rings on the wall, and ate from the feeding trough along the wall.
The portico, seen here submerged by the rain water, is based on cross vaults and covers an area of 90m2. There are entrances along the wall to the rooms inside this wing.
The inner side of this wing is composed of a row of five small (12m2) rooms. Access to the rooms is from openings in the wall of the portico.
A door on the northern side of this wing opens to the north east corner. This photo is taken from the north side, and the portico is seen behind the opening.
North Eastern corner:
A section of the north-eastern corner is seen in the following photo.
The following photo shows the rooms on the right side of the gate. These rooms are larger than the small rooms along the portico.
The next photo shows the wall on the left side of the opening.
Etymology (behind the name):
- Khan – Arabic for Inn. Also: Caravansary (Turkish, means: Caravans + Saray – government building).
- Hilu, Khilu – Arabic for ‘sweet’, named after the sweet Turmus (Lupinus) seeds .
This name was given during the British mandate, as the seeds were stored in the building. Its seeds are toxic and can used for medical treatment. During ancient times the farmers boiled the seeds, extracting the poison, and prepared Turmus snacks.
Blue Lupine (Latin: Lupinus pilosus, Hebrew: Turmus He-Harim).
Links and References:
* Archaeology and History:
- Community Based Archaeology at Khan el-Hilu, Lod, Israel – See more at: http://www.archaeological.org/news/currentprojects/9088#sthash.8CNJ2cQV.dpuf Community Based Archaeology at Khan el-Hilu, Lod, Israel
- Lod, Khan el-Hilu Hadashot Arkheologiyot, 2007
- Khan Chilu – in the ancient Lod site (Hebrew, with nice illustration)
- Tagliot – “Archaeology for All” (Hebrew site) – arranged the tour, which was guided by guided by Dr. Yigal Sitry, director of the Ramla museum.
- Library of Congress – photos of Lod/Lydda
* Internal – nearby sites:
* Internal links:
- Quadcopter Aerial views – collection of Biblical sites from the air
BibleWalks.com – tour the Land with a Bible in the hand
St. George, Lod <<–previous site—<<< All Sites>>>—Next Shefela site—>>> Lod (Overview)
This page was last updated on May 8, 2015 (Added drone view)
Sponsored links:
