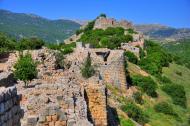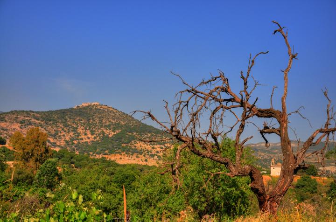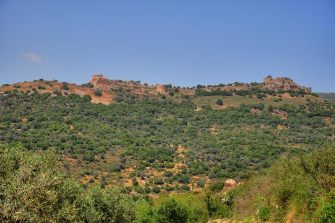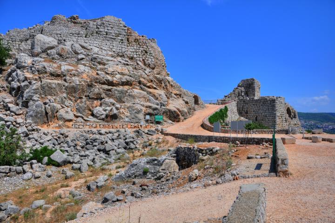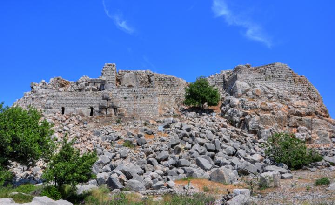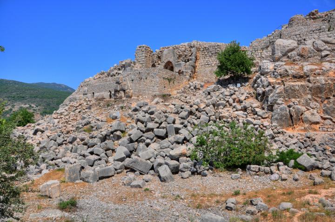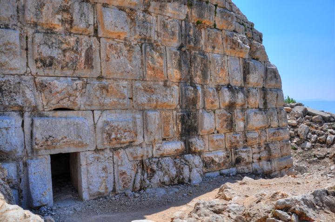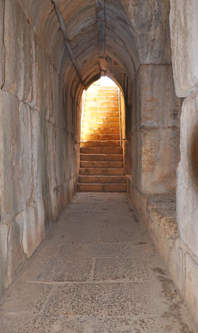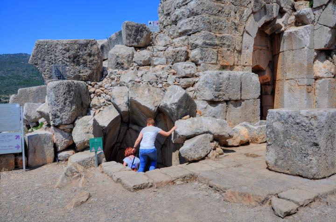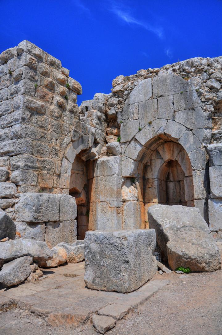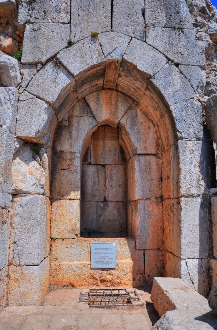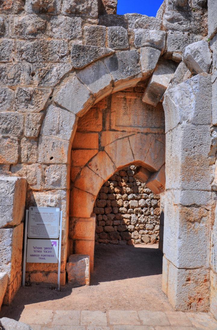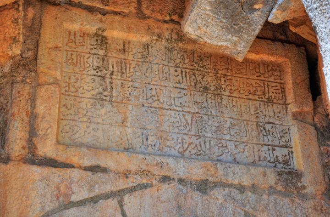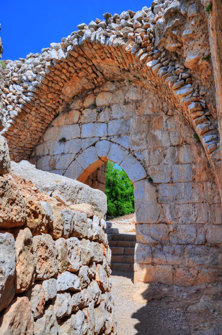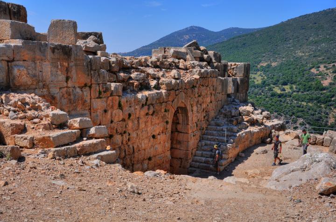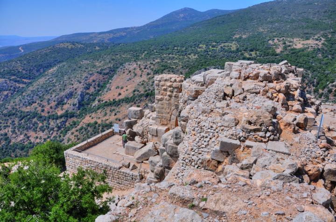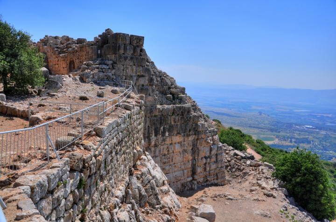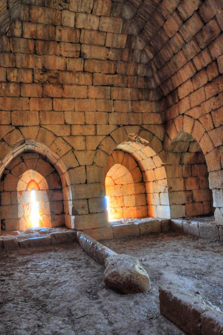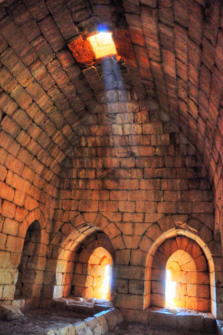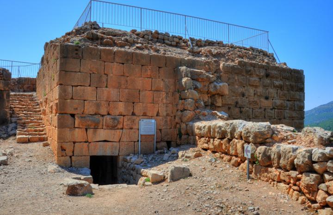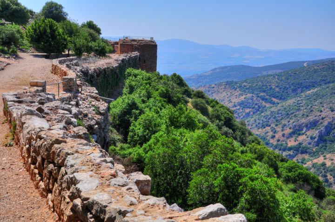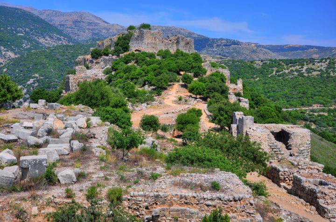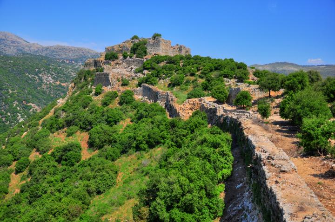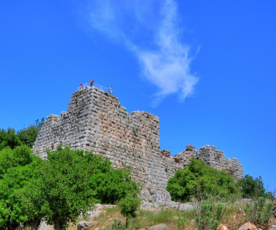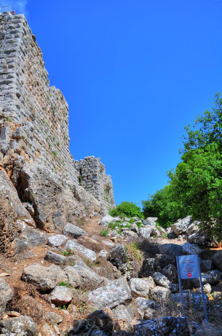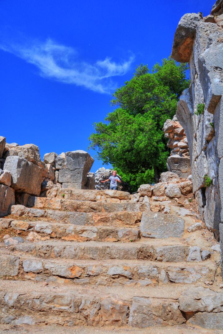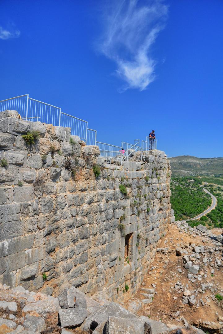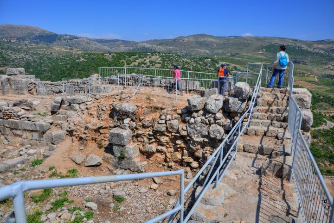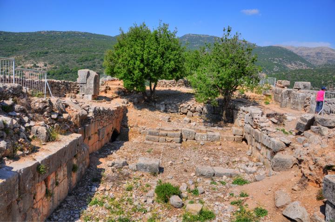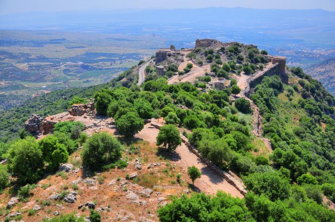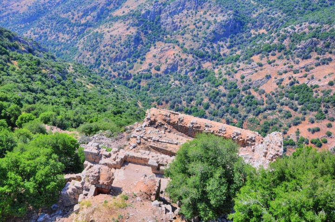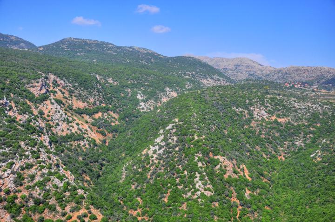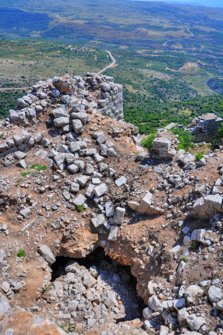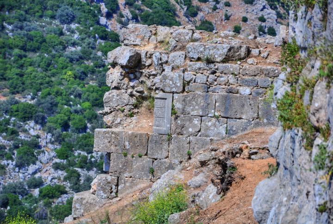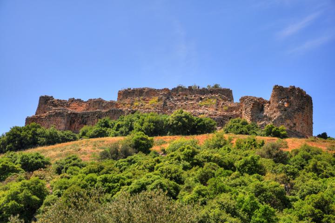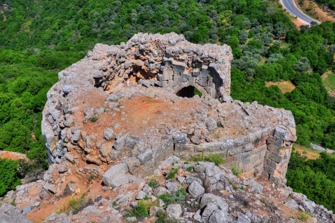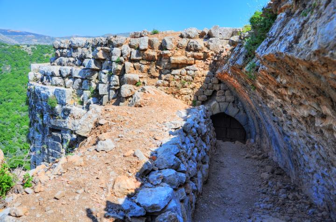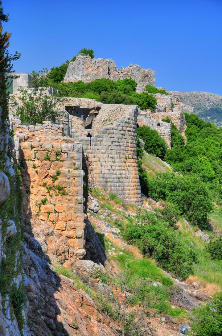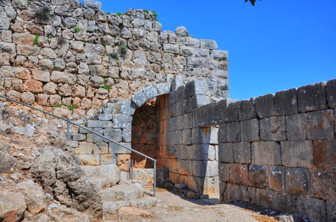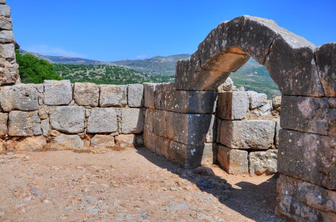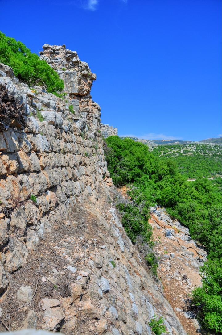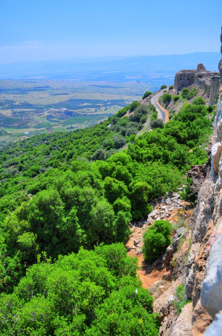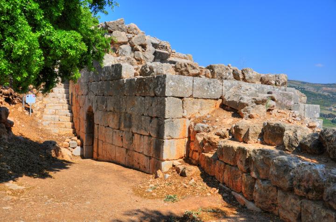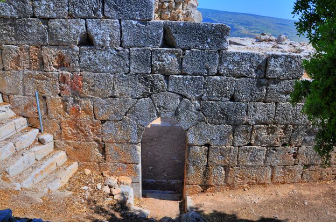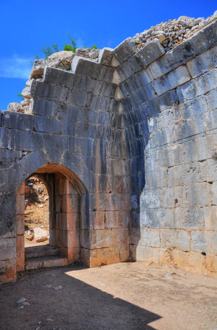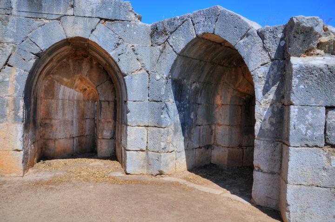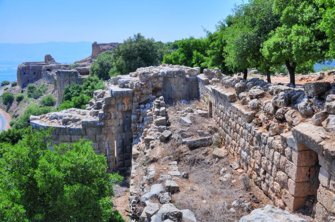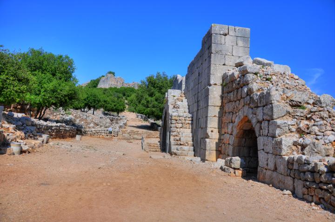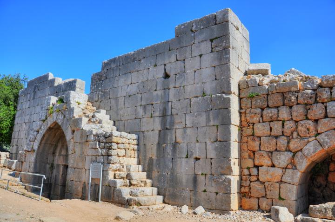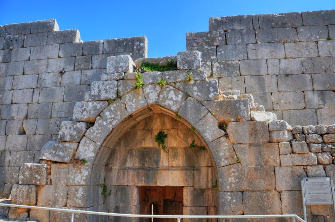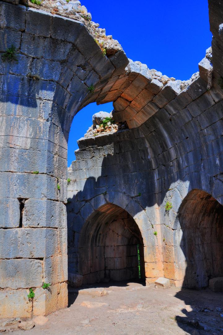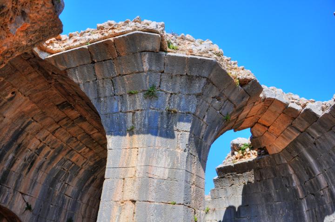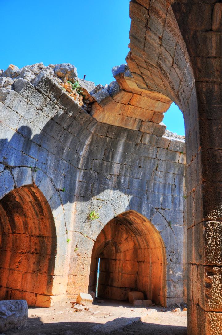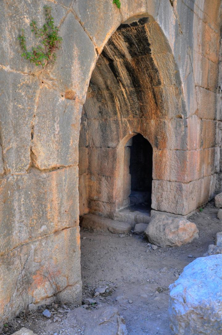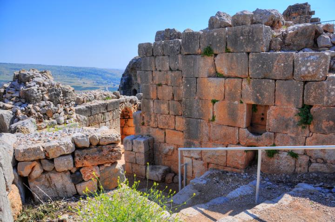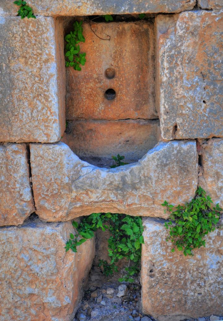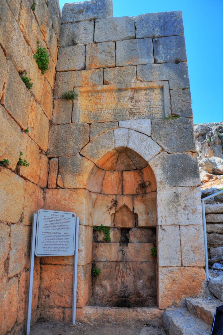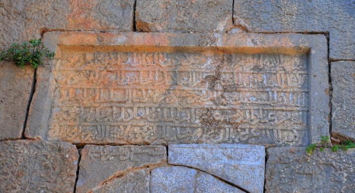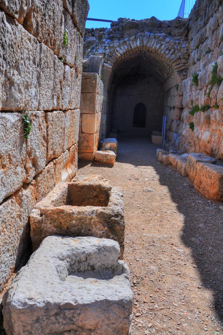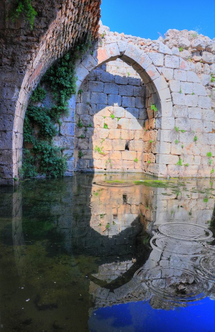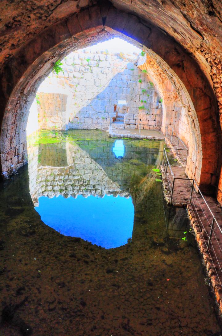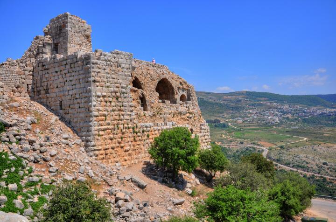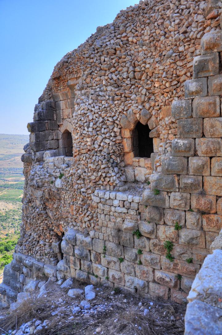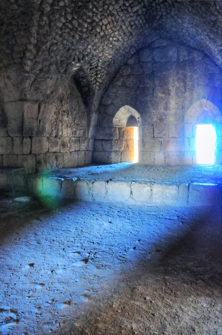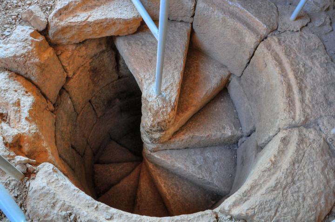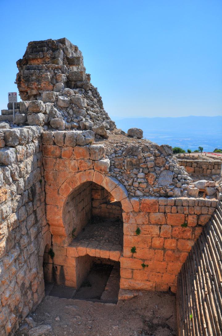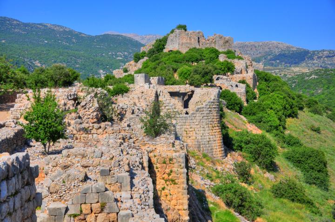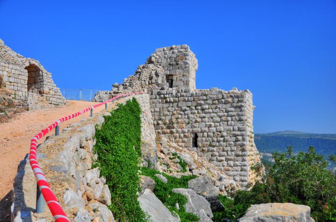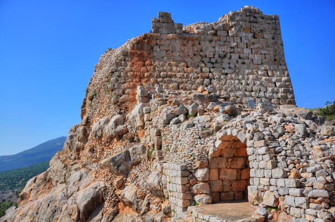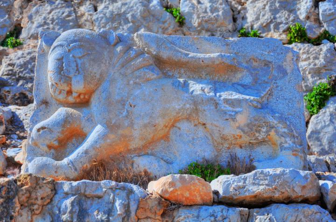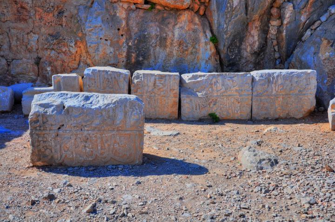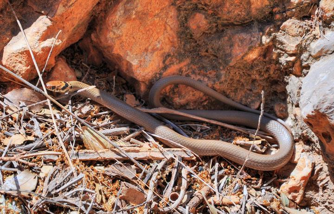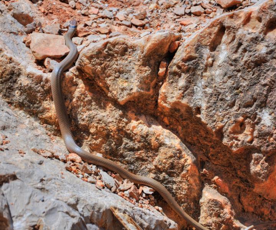The Nimrod fortress (Qal’at Namrud, Qal’at Subeiba) is one of the largest and most impressive fortresses in Israel. The fortress guarded the main road from Tyre and Tiberias to Damascus during the Crusaders period.
Home > Sites > Golan > Banias > Nimrod Fortress
Contents:
Background
History
Structure
Photos
Etymology
Links
Background:
This page focuses on the Nimrod fortress (Qal’at Namrud, Qal’at Subeiba), one of the largest and most impressive fortresses in Israel. It is located on the north of the Golan heights, on a cliff high above the Banias. The frontier fortress guarded the main road from Damascus to Tyre and Tiberias during the Crusaders period. Initially fortified by the Crusaders, the present walls and towers were built by the Mamluks during the 13th C.
For other pages and an overview on Banias – see: Overview page
Location:
The fortress is located inside a National park, on a high cliff (820m above sea level), high above the ancient city of Banias. It is naturally protected by deep the gorges of the Guveta stream (north) and Sa’ar stream (south), both heading towards the Banias. To reach the site drive up road #99 from Banias, then turn north on road #989 from the junction of Sa’ar bridge.
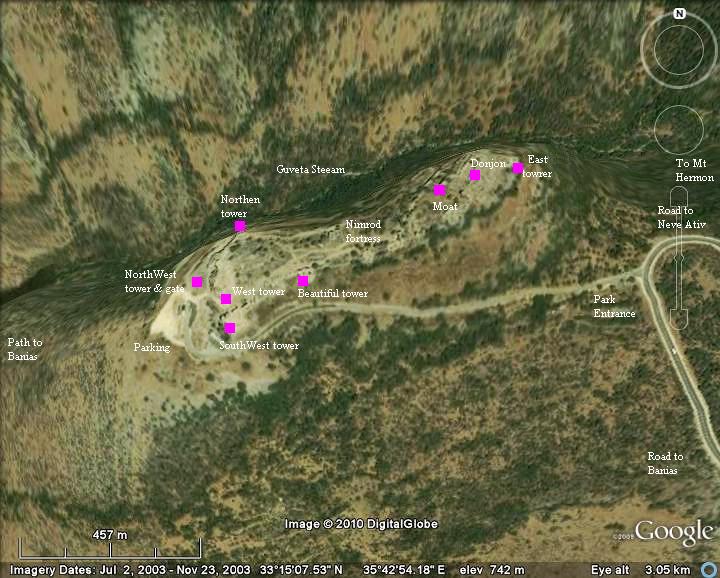
History:
This section focuses on the history of the Nimrod fortress. For a complete history – check the Banias overview page.
-
Crusaders (1129-1164)
The Crusaders arrived in the Galilee in 1099. This frontier city, located on the trade road to Damascus, was a strategic asset. The Crusaders hoped to win the war against the Arabs by conquering Damascus, and the fortified city at Banias and its mountain fortress were the keys for this strategy. However, until 1129 the Crusaders could not advance from the hills across the Huleh lake.
Due to internal Arab feuds the city and the fortress were given to the Crusaders under treaty in 1129. The Crusaders fortified the Arab fortress of Kil’at Subeiba (“Large cliff”), located 6KM above the city, calling it by the Biblical name – Nimrod Fortress. The Crusader reconstruction in Nimrod was in the years 1129-1130.
The Crusaders advance on the eastern front, narrowing their distance from Damascus, alarmed the Arabs. They focused on recapturing the fortress, and succeeded to drive out the Crusaders in 1132. The Crusaders regained the city and fortress in 1140 and held it until 1164. During this time the fortress was sacked in 1151 by Turkmen soldiers.
-
Ayyubid Arabs (1164-1260)
In 1164 it was conquered by the Arab ruler of Syria, Nur al-Din. Since the city was a key gateway to the small Crusader enclave, they tried to regain it in other Crusades (1217, 1253) but the city remained under Arab control.
The present fortress, as seen today, is based on a series of construction which were conducted by the Arab rulers who feared the Crusaders will return to attempt a renewed attack on Damascus. These were done in 1228 (by al Aziz Uthman – nephew of Saladin – who constructed the upper fortifications); in 1230 (again by al-Aziz Uthman who added the walls); and in 1240 (by Fahr a-Din Hassan).
-
Medieval times – Mongols, Mameluks (1260-1517)
The city was conquered by the Mongols (1260), and in the same year it fell to the Mamelukes (Mamluks).
The Mamelukes were Turkish prisoners of the Mongols who were sold to the Sultan of Egypt, trained by him and served as his palace guards. In 1250 they seized the control of Egypt, and defeated the Mongols (1260) and captured Banias. The Mamlukes, headed by Bybars and Bilik, fortified the fortress by adding 6 towers and a wall around the eastern side (1260-1277).
The city regained its status as regional governing city in the 15th C and the Nimrod fortress became the seat of the governor reporting directly to the Sultan of Cairo. It was a major station along their most important link – the Cairo-Damascus route.
-
Ottoman period (1517-1918)
The Mamelukes continued to rule the entire region until 1517, when they were defeated by the Ottomans from Turkey. Since then the city declined into a small village. The fortress was severely damaged by a massive earthquake in the 18th C and since then it was in ruins.
-
Modern Period (1967+)
Following Israel’s conquest in the 6-day war (1967) the fortress became a popular National Park, extending an area of 195 dunams (19.5 hectares, 49 acres). The fortress covers an area of 33 dunams.
Structure :
A plan of the fortress is shown in the following illustration.
Pointing on Black squares will automatically scroll to the relevant section in this page.
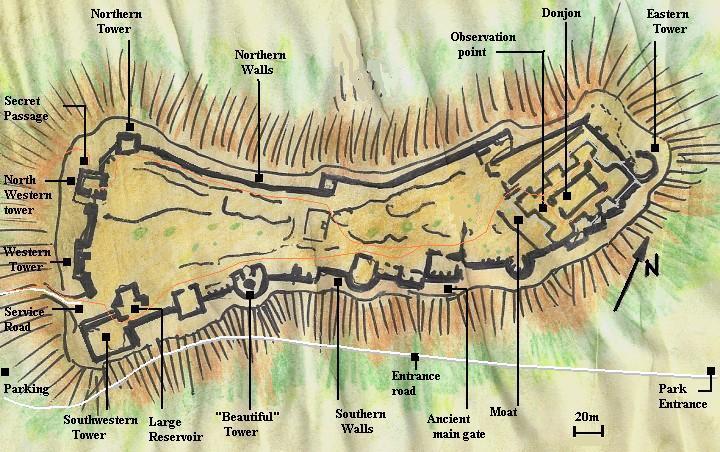
Photos :
The order of the photos is arranged clockwise, starting from the north-western entrance.
(a) General views :
The fortress is located on a high cliff, north-east of the ruins of Banias. This view is seen from the south-western tower of the Crusader city, looking up to the fortress above.
A much closer view, from the road that climbs up to the fortress, is shown below. The left side is the south-western tower, while the right side is the eastern tower. The distance between both ends is 420m, while its maximum width is 150m.
The modern entrance to the fortress is via a service road, located on the western side. The parking area is located on the western side of the walls.
(b) North-Western Tower:
The location of the North-Western tower is illustrated on the right and indicated by a red square. This is one of the entrances to the fortress, and a trail leads to it from the parking lot.
A view of the north-western side of the fortress is seen below, with the ruins of the north-west tower on the left and the western tower on the right.
These high walls and towers protected this weaker side of the fortress. The top side of the walls and tower were knocked down by a massive earthquake in the 18th century.
A trail leads up from the parking place to the north-western tower. The path reaches the far (hidden) side of the tower, where a secret entry was located.
The secret passage leads up through the exterior section of the northern wall. It was used for launching surprise attacks, or a way to flee the attacked fortress.
The stairs lead up to the north-western gate.
The end of the secret tunnel is seen below.
The western gate, which was the rear gate to the fortress, is located near the tunnel opening. It is protected by the tall tower .
On the side of the entrance is a large water cistern which supplied water to the visitors and guards. A convenience chamber is located on the right for the convenience of the guards.
A closer view of the western gate is observed below. Notice that some of the stones in the arch above the entrance were displaced. This is a result of the earthquakes that shocked the site during the years.
The inscription above the gate, seen below, assigns its construction to al-Aziz Uthman, son of the Sultan al-Malik El-Adil. The indicated year is 1230.
An inner gate is located behind the first one, with a section of the second floor seen above the arch. In 1275 the Mamelukes added this second floor above the gate and the exterior entrance was blocked.
The interior side of the north-western tower is shown below. The steps led to the second floor, which is now in ruins.
Another view of the north-western tower, as seen from the top of the walls. The valley below is the Guveta stream, which flows to Banias. Notice the deep gorge, which is 300m lower than the fortress.
The fragments of a huge decorated inscription dated to the Mameluke Sultan Baybars (1275) is located near the tower. It was originally located on the inner side of the tower, but an earthquake – which devastated most of the fortress – caused it to fall and smash to pieces.
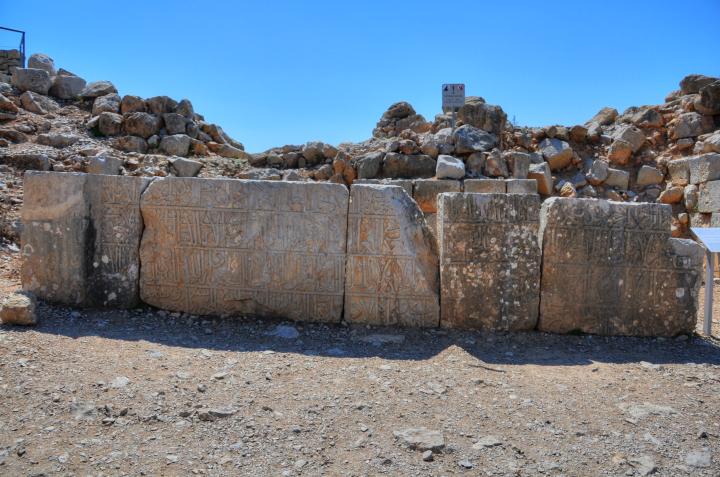
A detail in the inscription:
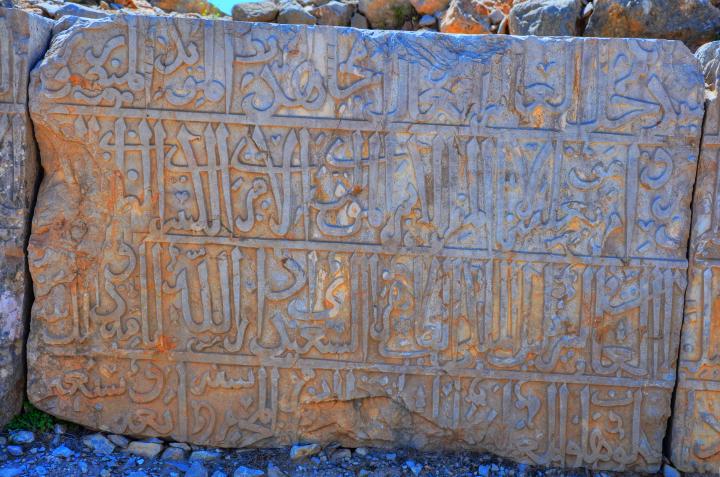
(c) Northern tower:
The northern tower, indicated as a red square on the plan of the fortress, is better preserved than the previous tower.
Built in the years 1260-1277 by the Mameluke commander Bilik and Sultan Baybars, it is believed to be used as a prison tower.
It includes a central hall with archers’ slits around its walls (called “embrasure”, meaning widening).
Another view of the ceiling, with light coming from the roof.
A staircase ascends to the roof which is used as an observatory.
The Northern tower is seen in the picture below at the edge of the northern wall.
(d) Center of the fortress:
The fortress is long (420m) and narrow (150m max), and there is a long gap in the middle between the two sections of the fortress.
The photo below shows the higher eastern section in the background. The southern wall and its 7 towers are on the right side.
The northern wall has no towers in the center; the defense relies on the natural protection (the deep Guveta valley, 300m lower than these walls).
(e) Donjon:
The Donjon (French) is also called “the keep” (English) and “Bashura” (Arabic), which is a strong central tower which is used either as a tower, inner fortress or dungeon (hence the name Donjon). In medieval castles the Donjon was usually an inner tower which protected the defenders in case the main walls were penetrated, and in daily life it served as the residence of the commander of the fortress.
The Nimrod Donjon is the earliest construction phase after the Crusaders, and built in 1227/1228 by Sultan al-Aziz Uthman. The Mamlukes added round towers around the structure during the times of Baybars and Bilik (1260-1277). The total size of the Donjon/Keep is 45m x 65m.
A dry moat, hewn into the bedrock, is located on the western side of the Donjon, making it harder for the enemy to attack the inner fortress after breaching the external walls. It was crossed by a wooden draw bridge.
The steps leading up to the Donjon are seen in the picture underneath. The remains of the arches of the gates, which locked out the Donjon from the rest of the fortress, are visible.
On top of the Donjon is an observatory balcony, with great views of the area around the fortress.
The views from the top of the Donjon are breathtaking panoramas of Mt. Hermon, the Golan heights (seen below), and the Hulah valley.
The walkway surrounds the inner side of the Donjon, where remnants of arches of a ceremonial hall and additional halls were found.
The four views from the top are shown below-
a. Western – A view of the lower western section is viewed from the tower. In the background is the valley of Hulah, once covered by a great lake.
b. On the north side, a lower structure is located near the entrance to the Donjon, overlooking the valley.
c. East – A view of Mt Hermon is seen on the east side. During some parts of the winter the mountain (2814m) is covered by snow, and thousands of Israelis flock to the only place in Israel with snow.
d. South – A view from the Donjon towards the east is seen below. Six square towers are located around the walls of the Donjon.
The entrance to the Donjon is located on its northern side, which can be seen below. A section of an inscription is embedded in the wall.
(f) Eastern tower:
The south eastern side of the fortress is seen below from the park’s entrance.
The round tower on the right is the eastern tower. A path (for good hikers) leads from the tower down to the spot where the photo was taken.
The eastern tower is seen from the balcony on top of the Donjon.
A trail passes through an opening in the eastern tower, and descends to the foothills near the park’s entrance.
(g) The South wall towers:
A number of towers (7) were constructed along the southern walls – four towers are square, and three are round. This side was the main gate entrance, and the access road reached below the walls. This required the defense measures to be stronger.
The main entrance was through a gate in the southern wall, 75m south of the Donjon. It is now in ruins.
The most eastern tower, located on the side of the tall Donjon, is round. Stairs lead to the roof, which is now missing.
A view of the interior of this tower is seen below. The arch supported the second level.
A view of the eastern side of the tower is seen in the next picture. You can see how tall the walls are above the southern side.
The following photo shows another view from the tower – towards the south-western corner tower. The access road to the parking place is seen ascending along the south wall.
A square tower is located to the west of the previous tower. Its purpose was to protect the main gate.
The entrance to this tower is seen below. It also had two floors and the steps along its eastern wall led up to the roof.
The interior walls of the tower are seen in the following picture.
The archers’ slits around its walls (“embrasure”):
A view overlooking the ruined wall and another round tower:
(h) “Beautiful” tower:
The “Beautiful” tower, a round tower closer to the western edge, was constructed by the Mamelukes Baybars and Bilik in 1260-1277.
The structure projects from the wall in a semicircle shape, allowing the defending archers a clear view of the enemy climbing up the walls.
The next photos is a closer view of the entrance to the tower. The adjacent wall on the right, made of lower quality stones, is from an earlier construction phase (1230).
Steps on both sides of the door ascend to its missing second floor.
The tower earned its name from the beautiful interior architectural design and its use of fine stone cutting. The inside is octagonal shaped, of which two sides were joined together leaving it with seven sides.
Another view of this smart design:
The archers’ slits around its walls (“embrasure”) are also outstanding in quality:
A convenience chamber is located on the right for the convenience of the northwest tower.
(i) Fountain:
A drinking fountain (Arabic: Sebil, Hebrew: Rahat) is located on the east side of the large reservoir. Its location is indicated on the illustration as a red square, close to the southwestern tower.
The eastern side of the fountain, where a small faucet is embedded into the wall of the reservoir, is shown below.
The faucet is seen in detail below.
On the southern wall is a basin and a water outlet, with an inscription above it.
The inscription above the fountain is by Fachr a-Din Hassan, who reconstructed it (years 1239-1240):
“In the name of the merciful Allah, this blessed place was renovated in the days of our master, that learned, righteous Sultan, who fought in the Holy war… El-Malik El-Sa’id Fachr Adin Hassan, the son of our Lord Sultan El-Malik El-Aziz Ammad El-Din Uthman, son of El-Malik El-Adel Aby Bakker, son of Ayyub… In the 637th of the Hijra” (1239/1240)”.
A passage to the south-west tower and the large water reservoir is shown below. Stone water vessels were used to store the water fetched from the fountain.
(j) Water Reservoir:
Behind the fountain is the source of its waters – a large covered water storage.
This large (9m x 25m x 7m) water reservoir stored rainwater and supplied drinking water. Steps on the northern side descend from the ground level down to the reservoir.
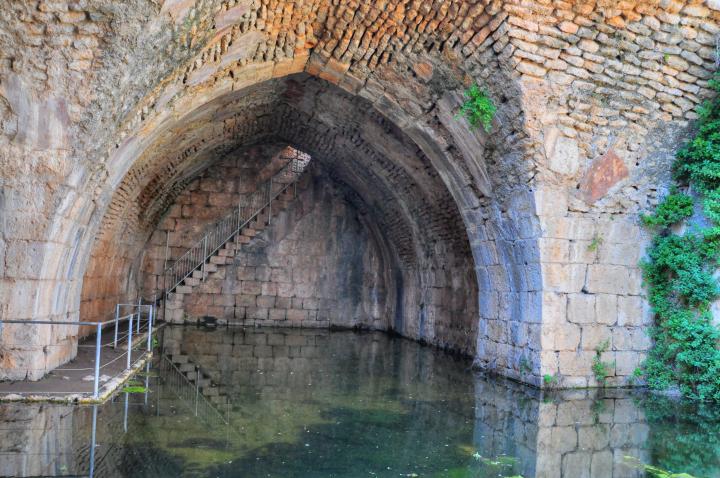
The walls are plastered and the whole reservoir was once covered by a roof.
A refreshing view from the northern side … Notice that at the southern side the wall was breached and is now easily accessed from that side. In Medieval times the reservoir filled up with water in order to keep the defenders alive for long months of siege.
(k) South-Western tower:
The south-western tower is located on the corner of the fortress, on the south side of the service road. Its location is indicated on the plan as a red square.
The square tower was constructed in three phases –
- the Crusaders first built a smaller, inner square tower (14 x 14m) during the years 1129-1132,
- the Arabs (headed by Nur Al-Din Zangi, ruler of Damascus and Syrian province) added an external larger shell (25 x 25m) around it after 1164.
- the Mamelukes reconstructed the tower by Baybars and Bilik (1260-1277)
A view of the south-eastern corner of the tower is seen below. This external shell was added as a shell around the inner, Crusader square tower.
The interior of the tower is seen in the following photo.
A spiral staircase descends to the lower southward facing rooms.
The interior of the tower was constructed by the Crusaders (1129-1132) while the external shell was added by the Arabs (1230) and the Mamelukes (1260-1277).
A great view of the southern wall and towers is seen from this end.
(l) Western tower:
The modern service road, used as the main entrance to the fortress, passes through a breach in the wall between the south-western and the western tower.
In the medieval times this breach was closed and defended by high walls and the mighty towers.
The partially ruined western tower, located on the north side of the service road, is seen below.
A stone relief of a cheetah was found at this site. It is the symbol of the first Mameluke Sultan Baybars, who fortified the fortress with his second-in-command Bilik (commander of the fortress) by adding 6 towers and a wall around the eastern side (1260-1277).
An inscription describes the Mamelukes’ construction of the walls and towers.
(m) Misc :
Just before we entered the hidden entrance on the north-western gate, a snake jumped out from that entrance and headed to a hole between the rocks. This snake (Hebrew: Zaaman Common: Ghamchen Snake Latin: Coluber Najadum) may be not poisonous and crawls slow, but snakes are always frightening.
Conclusion – It is always a good practice to wear close shoes rather than sandals, and watch your step.
Etymology (behind the name):
* Names of the fortress-
-
Nimrod – named after the Biblical hunter-warrior, the great-grandson of Noah (Genesis 10 8-10):”And Cush begat Nimrod: he began to be a mighty one in the earth. He was a mighty hunter before the LORD: wherefore it is said, Even as Nimrod the mighty hunter before the LORD. And the beginning of his kingdom was Babel, and Erech, and Accad, and Calneh, in the land of Shinar”. Why Nimrod? tradition…
-
Qal’at Namrud – Arabic – Qal’at =fortress , Namrud= Nimrod, which according to Muslim tradition is buried nearby.
-
Qal’at Subeiba (“Fortress of the Large cliff”) – Arabic-Qal’at =fortress, Subeiba-large cliff. Named after the cliff on which the fortress is located.
-
Banias fortress – named after the city below it
Links:
* External links:
- National Parks – Nimrod fortress
* Internal links:
BibleWalks.com – have Bible will travel
Banias Crusaders city <<<–previous Golan site—<<<All Sites>>>—Next Golan site —->>> Kh. Omrit
This page was last updated on Aug 3, 2010
Sponsored links:
